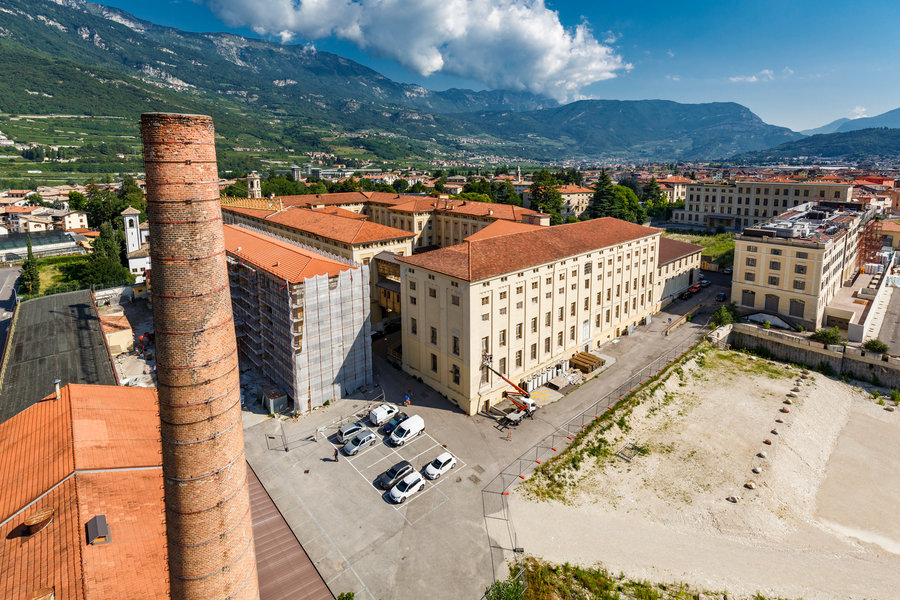
The rehabilitation of important areas of Trentino Sviluppo’s green tech incubator continues, while waiting for the completion of the new low-carbon buildings designed by Kengo Kuma, scheduled for the last few months of 2019.
This is a historic complex that is reborn from the careful reclamation of portions of the old Manifattura Tabacchi, now back to life to host businesses set to environmental sustainability and green technologies.
Botti Warehouse - The Botti Warehouse of Progetto Manifattura.
The Botti Warehouse was built in the late nineteenth century, serving as storage space for the “Virginia” tobacco. The building was completely renovated and now complies with the latest safety, sustainability and energy efficiency standards. All the while, the area still preserves its nineteenth-century charm.
The ground floor will host small-medium sized production areas (up to 15 people), while in the south-east corner an office area complete with services and dressing rooms has been organised.
L'Edificio Essiccatoio (The Drying Building)
Its construction dates back to around 1875, and its purpose was to dry tobacco. A conservative rehabilitation was launched in 2017 and focused on the protected external façades. As regards the north, south and east elevations, a coherent historical recovery has been put in place, while on the western portion the existing openings were increased in number and size.
The result is 2,150 square meters of space. The ground floor of the new Essiccatoio will host laboratories and technical rooms, while the second and third floors, collectively measuring 1500 square meters, will be used as offices. Finally, the fourth floor will host a multi-purpose hall, enhanced by a new exposed roof that recovers the existing trusses.
L'Edificio Ciminiera (The Smokestack Building)
Built in 1914, this building is spread over a single 600 m2 floor and features load-bearing stone walls and a roof made of steel trusses with a secondary wooden frame.
During the golden years of Manifattura Tabacchi, it was divided into two main rooms used, respectively, as a heating plant and a workshop, with an interstice used as a warehouse. The conservative rehabilitation started in September 2018 and envisaged the static and seismic enhancement of the load-bearing structures and the rebuilding of the roof, whose original iron trusses were preserved for ornamental purposes only, without a supporting function. The rehabilitation had important results also from the point of view of energy saving.
The building will host three university classrooms with 30, 50 and 80 seats. Next to the classrooms, there will be administrative offices, the teachers' room, a common atrium connecting the various rooms, and restrooms.





